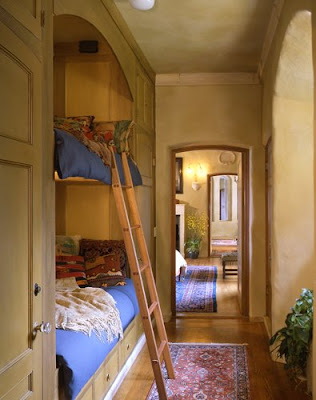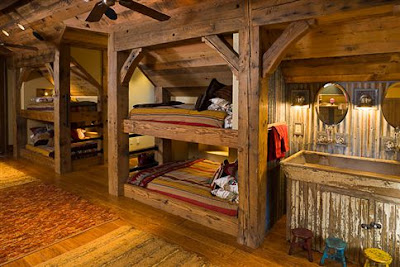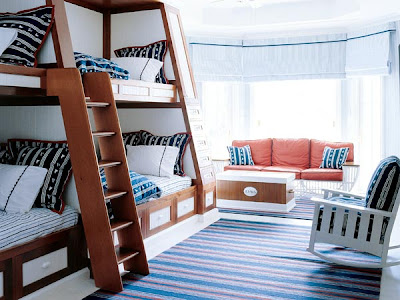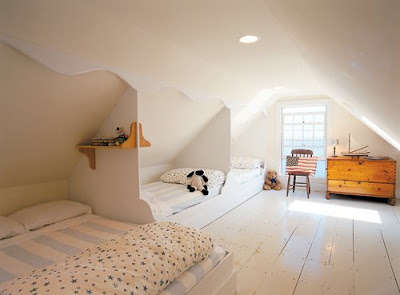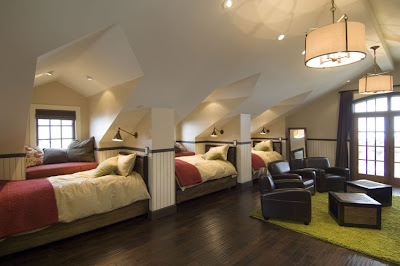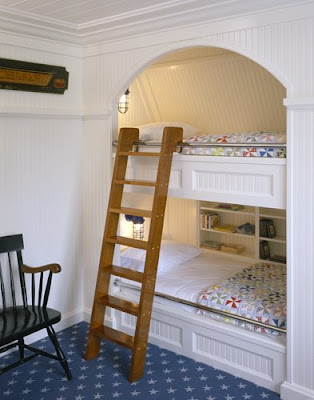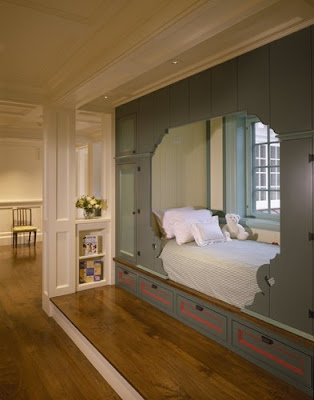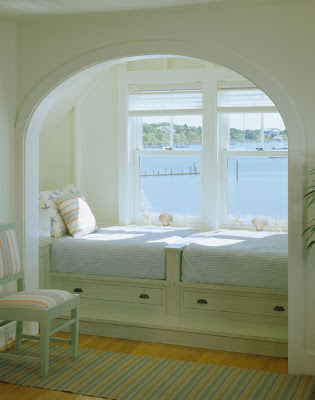 Here is the exterior of the home. Of course it is beautiful, but interesting things to note are the the roof lines and the use of multiple materials. Stone, cedar siding and wood accents and doors are featured prominently.
Here is the exterior of the home. Of course it is beautiful, but interesting things to note are the the roof lines and the use of multiple materials. Stone, cedar siding and wood accents and doors are featured prominently. Of course some things are difficult and expensive to change once in your home- like banisters. But take a look at this entry. The iron spindles add a such a lovely accent to space. Also notice all the mouldings in this area. They are so beautiful. The addition of moldings is another way to add grandness to your spaces. 
The gorgeous living room has all the architectural features to make it a showplace: limestone fireplace, curved large windows, beautiful mouldings. Here the mouldings have been painted a soft seafoam, rather than white and become more prominent in the room. Paint is great tool to use to call more attention to a wonderful feature in your room - who could forget the black painted mantel from the movie It's Complicated (photo link here)?
The dining room color echos the living room colors and provides a beautiful flow. Also notice the light fixtures. I love sconces in a dining room. They provide ambient light that can really help create a spectacular atmosphere. Also notice how the beautiful windows are not covered with heavy draperies, but allow the light to flood the room.
.
This house is an exceptional example of classic home design. Though we may never be able to live in such a home, there are many small elements we can take from this and use in our own spaces. Take a fresh look at your room. Can you add some crown moulding, paint the ceiling or the mantel, add some tile? Outdoors can you edge the walkway with cobblestones or create a pebble path in the garden? Small changes can bring big impact. Let me know if any of this inspires you!
(all photos property of Catalano Architects - do not copy without permission)


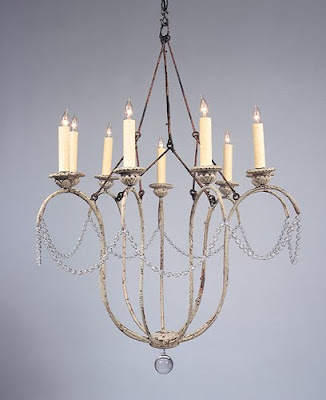

 This photo from Things that Inspire via
This photo from Things that Inspire via  I am sure you recognize this room from Better Homes and Gardens, which has been all over the blogs. Here you can see an example of the 12 arm style.
I am sure you recognize this room from Better Homes and Gardens, which has been all over the blogs. Here you can see an example of the 12 arm style. Niermann Weeks writes about the Italian Chandelier on their website.
Niermann Weeks writes about the Italian Chandelier on their website.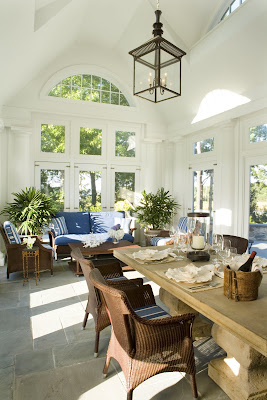
 It is a large home but
It is a large home but 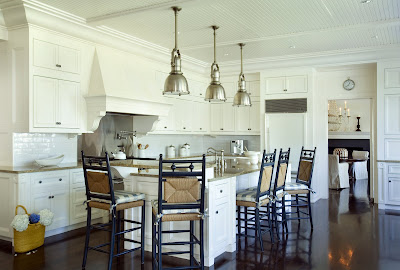


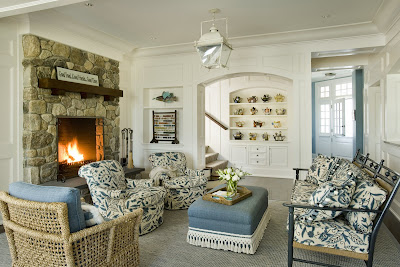 Though the house is large the room scale is perfect. Here the sitting room feels cozy with the addition of a spectacular stone fireplace. Again notice the details: Built ins, wainscoting even a small niche for an antiques. Also notice how the designer adds textural interest in this room with the wicker chairs, bench, heavy fringed ottoman and carpet. Another lantern hangs above.
Though the house is large the room scale is perfect. Here the sitting room feels cozy with the addition of a spectacular stone fireplace. Again notice the details: Built ins, wainscoting even a small niche for an antiques. Also notice how the designer adds textural interest in this room with the wicker chairs, bench, heavy fringed ottoman and carpet. Another lantern hangs above.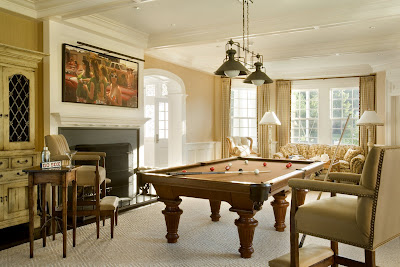


 And now from the outside. I love the eyebrow window in the
And now from the outside. I love the eyebrow window in the 


