When I bought my house I knew we would need to enlarge the kitchen and family room area. The previous owners were empty nesters and although the layout worked for them, it was not appropriate for our growing family.
This before picture was taken during our home inspection. At this point the previous owners had removed much of their family room furniture - all that remained was their small kitchen table and some odd chairs. You can see that the wall of windows was about 3 feet beyond the solid wall. A larger table would have ended up looming into the Family room space. So, when we were ready to renovate we pushed back the wall and added an additional nine feet to create a dedicated breakfast room.  Here is the breakfast room after!
Here is the breakfast room after!
We recessed the ceiling and added beadboard and crown moulding to match the treatment we added in the kitchen.
I vacillated for months over the light fixture, but finally decided on the Niermann Weeks Italian Chandelier with an antiqued silvered finish. (Actually I vacillated over spending the money or not spending the money - I always knew it was just perfect) In the end, it was my husband's sage advice that made me order it - "You will look at this everyday, all day, for years - buy what you love!" I am so glad I listened to him (He says its one of the only times!)
 Here you can see that we added three windows on each side to keep the original feeling.
Here you can see that we added three windows on each side to keep the original feeling.I found a wonderful Belgian wrought iron table with old wood top that fit the space perfectly. Wisteria had a bench that was just the right size and I topped it with a grainsack! The linen curtains were a steal, only $20. a panel, a close-out from Country Curtains; all they needed was a little doctoring. 
You might remember that at this time I also took out the over head cabinets between the Family Room and Kitchen area and removed four lower cabinets to create more of a center island.
This is the full view of the new space if you are standing in front of the fireplace. 
From this...
 To this...
To this...(click to enlarge)
A final thought - I have received some email recently about rooms done by decorators that are considered "high-end" and not accessible to the average person. I just want to share with you that not all things that look expensive actually are expensive. Beauty does not have a price tag. Do not be afraid to mix $20 curtains and mantels you find in the trash with expensive chandeliers, or reproductions from mail order catalogs with real antiques. Trust what you love and it will all come together. It's not about the price, it's about surrounding yourself with things you enjoy.
We really enjoy our new space - I hope you do too!!
To see more of my house click
here.
(all photos Willow Decor please do not copy without permission)

One of my favorite rooms in my home is the Conservatory. It's sort of a Garden Room and Music Room in one.
(click on any photo to enlarge)
It sits directly off our Living Room. You can see a bit of the green Living Room couch in this photo. The Conservatory is fairly large as it houses both a seating area and baby grand piano.
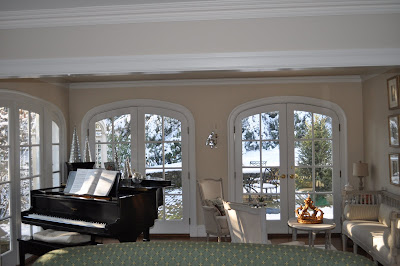
My favorite features are the mouldings and the huge arched french doors which lead out to our brick patio. Sun pours in from three sides of this room, including the front windows in the living room. It has gorgeous light through out the day.

Here is how it looks most of the year. You can see the greenery through the windows. The light in the photo is not the best, but it gives you the general idea.

On the wall opposite the piano I recently purchased a set of nine intaglios from Things that Inspire's new business venture,
Quatrefoil Designs. TTI was so helpful to me. We decided on a "gliver" frame color (a cross between silver and gold) which really compliments my other artwork in the adjacent living room. Instead of paper matting, TTI was able to use the remnants of my 100 year old antique linen from my Swedish furniture re-upholstery project, as the background mat for the intaglios. They turned out stunning.

Hanging them proved to be a tedious task. My sweet husband spent several hours making sure they were straight and symmetrical. He's so good at math and so patient! Thank goodness opposites attract!
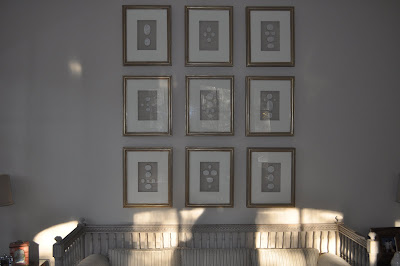
The finished wall turned out better than I could have hoped. The texture of the antique linen mat is such a wonderful compliment to the Swedish furniture. I hope to eventually find some beautiful sconces to hang on either side.
The Intaglios are very high quality and the price is very reasonable. If you are thinking of adding a set to your home do check out out
Quatrefoil Designs.
As I mentioned the French doors open to the backyard and the brick patio.
I love the mossy brick and old stone walls. Both are original to the house; over eighty years old.

I have posted so much about not over doing the holiday look but working to enhance your already beautiful rooms. I wanted to share with you some of my Holiday decorating. The "bones" of my house are so lovely. I also adore my antiques and do not want to have them get lost because of over zealous holiday decorating. Each year I edit and use less decorations, but it seems my house still looks festive. Here is the Conservatory as it looks most of the year. (Well actually without action figures, ipods or dog bones laying around)
Here is the room decorated for the Holidays, just after we got a few inches of snow. I have a collection of antique Mercury glass, mirrored and silver glitter trees. They look gorgeous on the piano and the pedestal. They catch the light and all the day the room just sparkles.

Here is a close up of the piano during the year. The crown sits on its own pedestal behind the piano.

I just replaced the fresh flowers with the silvery trees and relocated the crown to the table in the seating area. Notice the sparkles of light on the doors to the right. All day the light sparkles move around the room.

And here is a close up of the newly upholstered Swedish chair (read more
here) and Tara Shaw Maison iron table (read more
here). I just added another needlepoint holiday pillow and a mint julep glass with holiday greens for a festive touch. Simple, but beautiful.
Over the next few days I will post the rest of my house decked out for the holidays. And if you hear singing, its most likely me Fa la la la-ing!!
(all photos property of Willow Decor - please link)
When I bought my house I felt the kitchen needed some minor renovation. Here's what I liked: the layout and the windows across the entire back of the space,which gave it incredible light. I liked the white cabinets, and the recessed ceiling in the kitchen area. What I didn't like was the lack of a center island and the way the cabinets seemed cut the space in half. I disliked the backsplash, and the very badly scratched white Corian counters. I also disliked the lack of mouldings and details, that were so abundant in the other rooms of the house. These pictures were taken when the house was for sale and include the previous owners furniture and accessories.


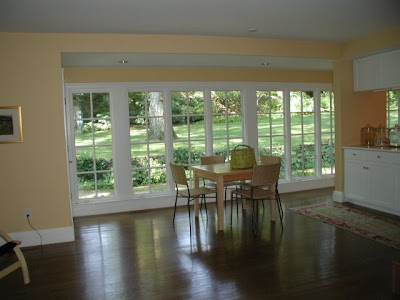
The area above is also the family room space, though they had taken out the couch and love seat. I felt like the table was too close to the family room. An area needed to be added for the table to have its own space. During this renovation we designed and created a glass breakfast room for the table.
Here are some inspiration photos:

This is a Victoria Hagen kitchen. I loved the soapstone, subway tile and pendant lights. I also liked the beadboard ceiling, but perhaps a bit more scaled back.


These two kitchens are from the Swedish Company, Kvanum Kok. I love the hardwood floors, soapstone counters and glass cabinets. I especially fell in love with the X cabinets.
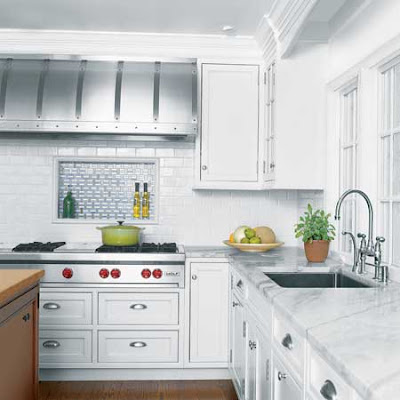
I loved this box out behind the stove for oils, peppermill, etc. I liked the different tiles with the white subway tile. But I preferred Calcutta marble in a herringbone pattern like this one below:
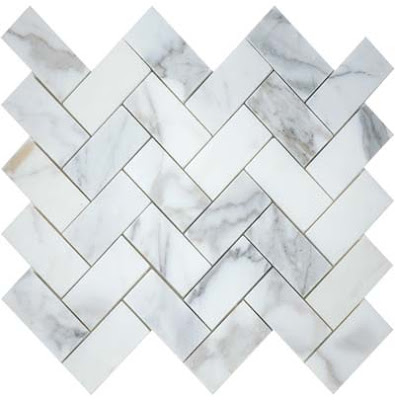
Here's my inspiration:
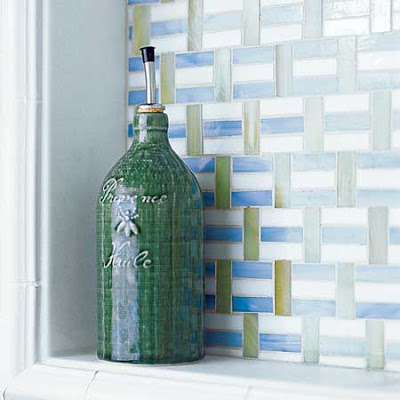
Here is my box out behind my stove:


Here is the full view. I also added a marble shelf. It is a small feature but it adds so much!
Here is the before looking into the kitchen: (that is me holding my nephew while my sister takes the photos)

Here is the after:
We pulled out the small upper cabinets above the island and added pendant lights. We replaced the upper cabinets by the stove. Then we also pulled out four of the lower cabinets to create a center island. The new "island" has curved soapstone, which you can not see in this picture. Notice the beadboard in the recess of the ceiling and the pendant lights. Also look at the before picture and notice how the windows are lower than the doorways - this always annoyed me, but I was able to correct it during the process.
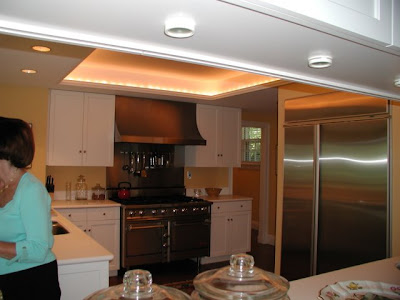

Notice the plain ceilings in the before picture and the beadboard ceilings in the after. Also new sinks and faucets and moulding details. I also added ice box latches and bin pulls to the cabinets.


Here is a great picture of the windows which have been raised up about 4 inches so the door and window moldings align.
Here is the TV area before:

And after:
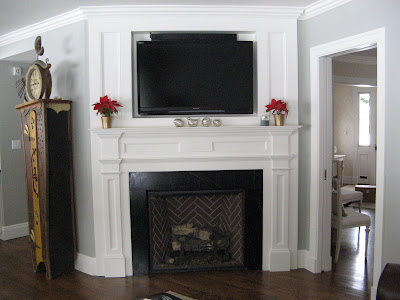
New gas fireplace and mantle. Notice the detail work; the moldings wrap the entire room and match the living room moldings which are original to the house.

Here is another view which peeks into the living room and dining room. (The clock is an art piece by a local artist who uses salvage materials to create new objects)

Finally the kitchen looking toward the Butler's pantry. I think the gray walls of the kitchen with a touch of marble and beadboard ceiling, ties in nicely with the gray cabinets, marble and beadboard in the pantry.
As soon as my new furniture and chandelier arrive I will show you the lovely glass breakfast room with beadboard ceiling and adjacent family room area!
A little inspiration, finding the right quality cabinetmakers and lots of time helped bring my kitchen up to date and back to the original quality of the rest of the house. We are very happy with the result.
Here is the breakfast room after!
We added a gas fireplace, mantel and surrounded the area with crown moulding. We also placed a much larger TV above. Winter is long here so the fireplace makes the space so much more cozy.





 Here is my box out behind my stove:
Here is my box out behind my stove:



