When I bought my house I felt the kitchen needed some minor renovation. Here's what I liked: the layout and the windows across the entire back of the space,which gave it incredible light. I liked the white cabinets, and the recessed ceiling in the kitchen area. What I didn't like was the lack of a center island and the way the cabinets seemed cut the space in half. I disliked the backsplash, and the very badly scratched white Corian counters. I also disliked the lack of mouldings and details, that were so abundant in the other rooms of the house. These pictures were taken when the house was for sale and include the previous owners furniture and accessories.


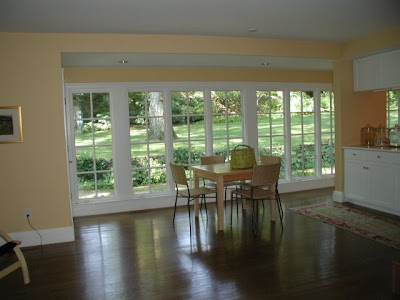
The area above is also the family room space, though they had taken out the couch and love seat. I felt like the table was too close to the family room. An area needed to be added for the table to have its own space. During this renovation we designed and created a glass breakfast room for the table.
Here are some inspiration photos:

This is a Victoria Hagen kitchen. I loved the soapstone, subway tile and pendant lights. I also liked the beadboard ceiling, but perhaps a bit more scaled back.


These two kitchens are from the Swedish Company, Kvanum Kok. I love the hardwood floors, soapstone counters and glass cabinets. I especially fell in love with the X cabinets.
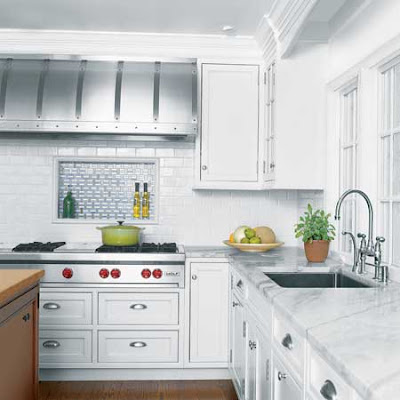
I loved this box out behind the stove for oils, peppermill, etc. I liked the different tiles with the white subway tile. But I preferred Calcutta marble in a herringbone pattern like this one below:
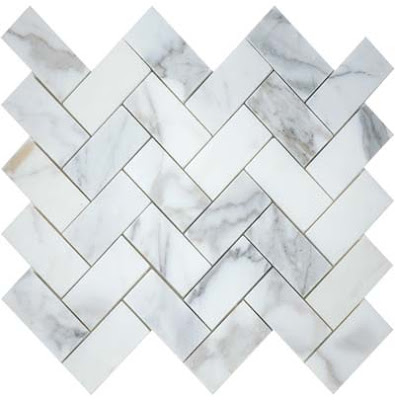
Here's my inspiration:
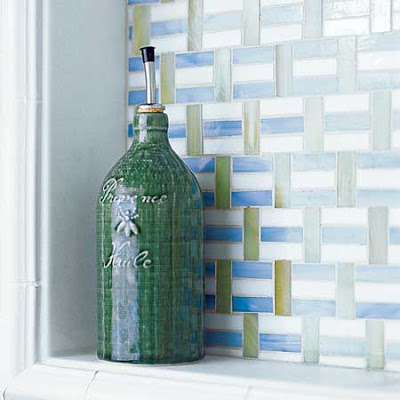
Here is my box out behind my stove:


Here is the full view. I also added a marble shelf. It is a small feature but it adds so much!
Here is the before looking into the kitchen: (that is me holding my nephew while my sister takes the photos)

Here is the after:
We pulled out the small upper cabinets above the island and added pendant lights. We replaced the upper cabinets by the stove. Then we also pulled out four of the lower cabinets to create a center island. The new "island" has curved soapstone, which you can not see in this picture. Notice the beadboard in the recess of the ceiling and the pendant lights. Also look at the before picture and notice how the windows are lower than the doorways - this always annoyed me, but I was able to correct it during the process.
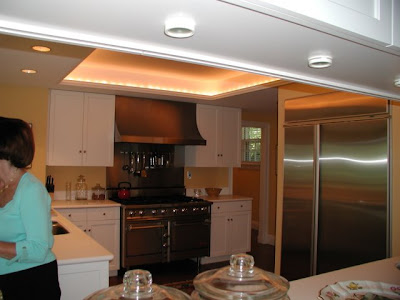

Notice the plain ceilings in the before picture and the beadboard ceilings in the after. Also new sinks and faucets and moulding details. I also added ice box latches and bin pulls to the cabinets.


Here is a great picture of the windows which have been raised up about 4 inches so the door and window moldings align.
Here is the TV area before:

And after:
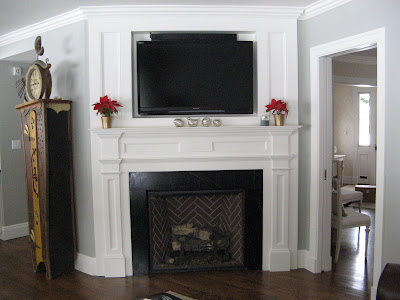
New gas fireplace and mantle. Notice the detail work; the moldings wrap the entire room and match the living room moldings which are original to the house.

Here is another view which peeks into the living room and dining room. (The clock is an art piece by a local artist who uses salvage materials to create new objects)

Finally the kitchen looking toward the Butler's pantry. I think the gray walls of the kitchen with a touch of marble and beadboard ceiling, ties in nicely with the gray cabinets, marble and beadboard in the pantry.
As soon as my new furniture and chandelier arrive I will show you the lovely glass breakfast room with beadboard ceiling and adjacent family room area!
A little inspiration, finding the right quality cabinetmakers and lots of time helped bring my kitchen up to date and back to the original quality of the rest of the house. We are very happy with the result.
Once in while you enter someone's home and you feel like you have been there before. So warm and inviting, you immediately feel relaxed and comfortable and think "Yes, I am finally home!" Many summers ago I was fortunate enough to meet some new friends from Canada who summer with us. They invited my family to a party at their home to celebrate Canada Day. That's when I first came upon The Asher's Summer Cottage. So sweet and perfectly nestled into its setting it took my breath my away. Sadly, the party was outdoors (as I was secretly dying to get in) but my new friend and I shared a love of decor and she graciously left her guests to give me a tour. She has again graciously let me inside her home so that I might share it with you.
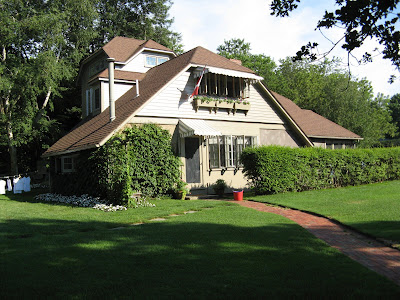
You arrive via a wonderful antique brick pathway. Today I will share with you the family room and the kitchen. Please bear with my novice efforts at photography. The house is far more beautiful than my amateur photos can capture.
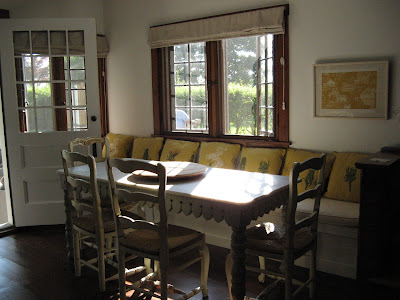
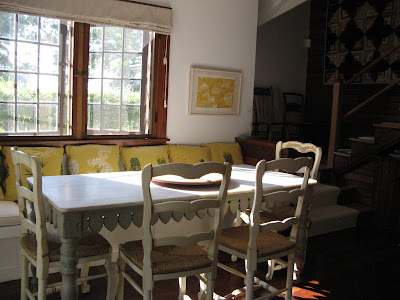
The kitchen is a lovely room flooded with sunshine. Casement windows and wide oak floors add to the cottage charm. Notice the marble topped antique bakers table, the custom built in banquette and floral embroidered pillows.
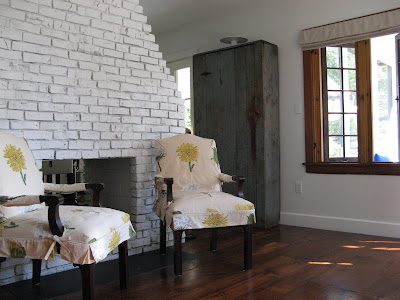
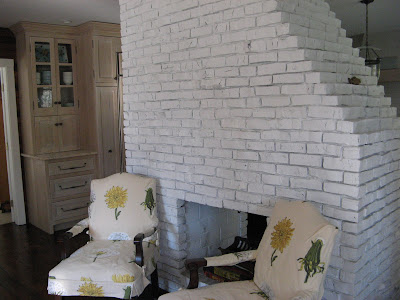
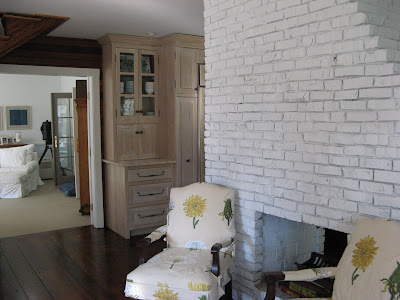
Opposite the dining table used to be a wall which closed in the spaces. They opened up the wall an repaired the two sided fireplace using antique bricks, which they washed in white. I love the slipcovered chairs and teal antique pantry cupboard.

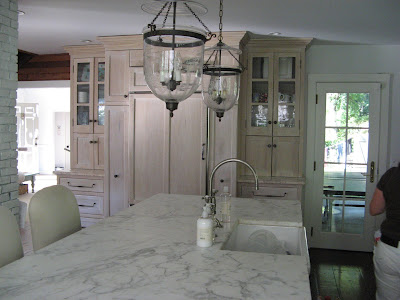
The kitchen has such lovely aged surfaces. Custom cabinets are glazed and finished to resemble aged driftwood or wood bleached by the sun. All counters are covered with antique carrara marble. Edges are chipped and worn and the marble has a lovely patina. The center island cupboards are painted and distressed black and topped with a huge marble slab. Because antique carrara marble of this size is nearly impossible to come by, they were able to find a piece that was tea stained and aged to match the perimeter antique counters.
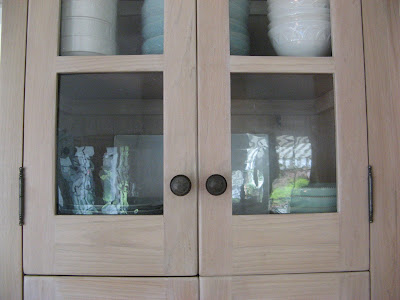
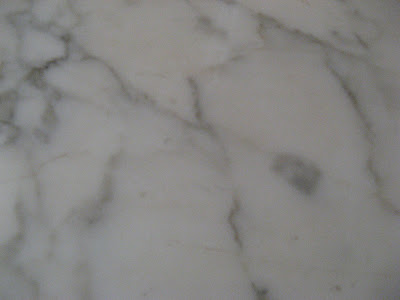
Here are close ups of the cabinet glaze and the antiqued aged marble.
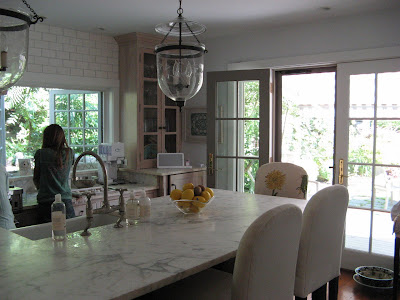
The kitchen from the opposite side. Beautiful French Doors lead out to an antique brick patio.
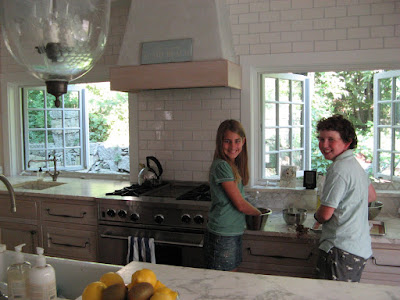
Notice the lower baking counter to the right of the stove. A perfect baking area for our children, who were making cookies to sell at the Village Fair Bake Sale. Isn't this what kitchens are for?
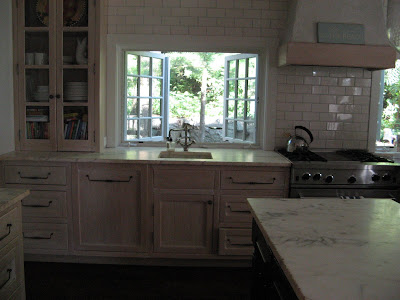
Spectacular casement windows open to lovely gardens beyond.
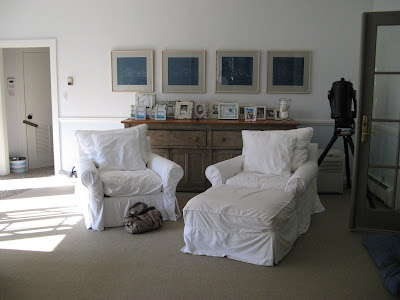
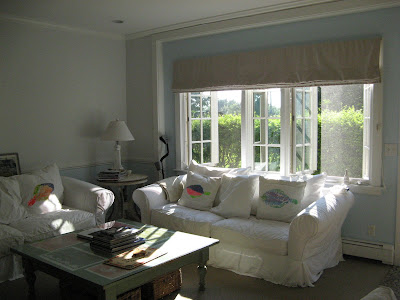
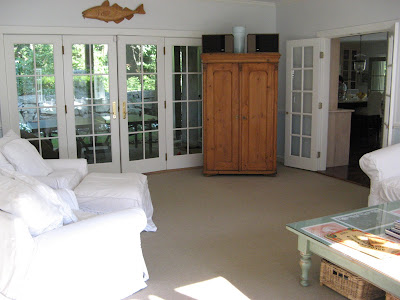
The family room is filled with slipcovered sofas , painted tables and antique pine. An accent wall in painted a pale, robin's egg blue. This adds to the tranquil feeling in this space. A wall of french doors opens to a screened porch. Handmade pillows are fish prints done each year at the Fair by her son. Framed antique boat blueprints, linen roman shades and sisal rug complete the look.
A warm and wonderful space for a warm and wonderful family. Thank you for letting us take a peek inside!
 I love to find designers who have a look and style that is fresh and fun, but also traditional. Designers who have a coastal look that is so wonderful and leaves you wanting more.
I love to find designers who have a look and style that is fresh and fun, but also traditional. Designers who have a coastal look that is so wonderful and leaves you wanting more.  So I was thrilled to be reacquainted with the work of Molly Frey from Marblehead, Massachusetts via House of Turquoise. (if you have a moment do go over and see all Erin's wonderful posts - I never miss one!!)
So I was thrilled to be reacquainted with the work of Molly Frey from Marblehead, Massachusetts via House of Turquoise. (if you have a moment do go over and see all Erin's wonderful posts - I never miss one!!)  I say reacquainted because I had also seen Molly Frey's work via Bandelle and had put that wonderful post in my saved file in the summer.
I say reacquainted because I had also seen Molly Frey's work via Bandelle and had put that wonderful post in my saved file in the summer. When I went to Molly Frey's website I was reminded once again how much I admire her work. I have saved clippings from many of her rooms which have appeared in Traditional Home, Better Homes and Gardens, Renovation Style and New England Home.
When I went to Molly Frey's website I was reminded once again how much I admire her work. I have saved clippings from many of her rooms which have appeared in Traditional Home, Better Homes and Gardens, Renovation Style and New England Home.


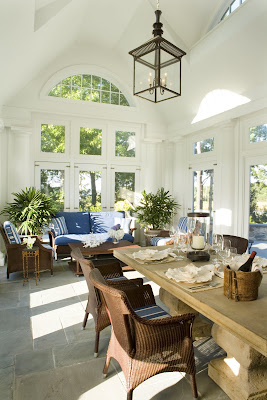
 It is a large home but
It is a large home but 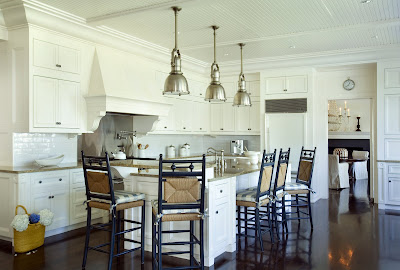


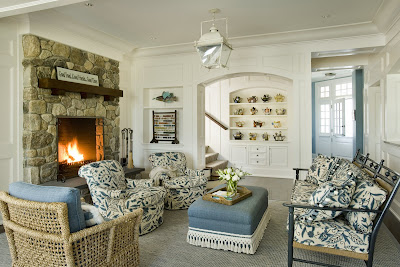 Though the house is large the room scale is perfect. Here the sitting room feels cozy with the addition of a spectacular stone fireplace. Again notice the details: Built ins, wainscoting even a small niche for an antiques. Also notice how the designer adds textural interest in this room with the wicker chairs, bench, heavy fringed ottoman and carpet. Another lantern hangs above.
Though the house is large the room scale is perfect. Here the sitting room feels cozy with the addition of a spectacular stone fireplace. Again notice the details: Built ins, wainscoting even a small niche for an antiques. Also notice how the designer adds textural interest in this room with the wicker chairs, bench, heavy fringed ottoman and carpet. Another lantern hangs above.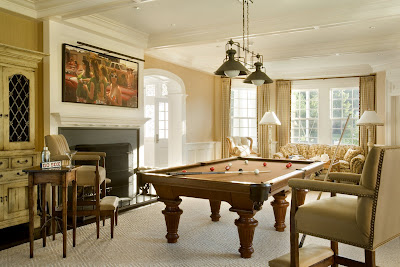


 And now from the outside. I love the eyebrow window in the
And now from the outside. I love the eyebrow window in the 



 Here is my box out behind my stove:
Here is my box out behind my stove:



